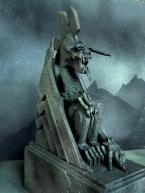|
Saruman's Stronghold
The Making of Orthanc
© Lotrscenerybuilder 2010
II. We're taking the Hobby to Isengard!
It wasn't until we stumbled upon the Weta Collectors-forum of The Shadow and Flame site that we learned about the public's predilection for Saruman's tower. That's when we started wondering: had we missed something here? Like Gandalf in the archives of Minas Tirith we entrenched ourselves into the available sources… to reach the conclu-sion that we had. Our enslavement to the fumes of Mordor had clearly slowed our mind.

And thus we headed again for the Wizard's vale. Our SOP when struck by a spark of LOTR-inspiration is to grab a piece of MDF and start drawing. Most of the times that's just what we do: we draw a crescent moon, deciding that that's gonna be Sauron's horns, without bothering about the final height and shape of the entire fortress. But that wasn't going to work with Orthanc. First we had to solve the one and only 'key-problem' of the tower: to establish its correct shape and dimensions.

Miniature builders (amongst others) know that an arbitrary picture of an object might easily wrong-foot you about its true dimensions. The problem with Orthanc is that its shape isn't prismatic but pyramidal: the width at the bottom is larger than on top. Gazing up from below, you might get fooled about the height related to the receding angle; looking down, however, you may believe that there isn't any difference in width at all. With no inside information we had to make a random guess.

If there were any flaws in our design, we'd better ripped them all down at the start. Therefore we stuck together all individual panels with tape in order to check the tower's silhouette; a rather tricky approach with no pinnacle there to define the final height and that extra layer of fat, i.e. the wall decorations, still totally lacking. But one's got to step into the Road at some point…

The tower's silhouette wasn't the only thing to reckon with; there were also a dozen or so of these levels, or 'tiers', all placed at irregular intervals, that had to be fitted into the available space. Aided by the full-page Orthanc portrait in Brian Sibley's 'The Making of the Movie Trilogy' (page 56), we started to complete the picture. A construction drawing was made for back-up (not customary practice for us; most of our miniatures, including Barad-dûr, never saw one).

Next, the most important features - notably the windows and the level-markings - were copied onto the separate parts of MDF. There were still a lot of blank spots in the overall plan, but we would deal with them in due course. However, there was one affair of which we had to think right now: the four piers of the tower weren't meeting each other at right angles. Instead, there were these smaller 'corner' faces connecting them, leading all the way up to the pinnacle and furnished with their own windows, cornices and ornaments. A tower of "many-sided stone" indeed! These extra faces - there were four of them - had to be added as soon as we started to glue the main parts together. They would seal off a corner; so we indicated these no-go areas on the MDF panels with an orange marker.

To simplify the task of cutting the window holes - a total of 204 windows had to be sawed manually! - we would divide each vertical face into seven or eight separate segments. To keep track of the segments belonging to the same face, we had their backsides painted in a different colour (aren't we smart, my precious?)
|









