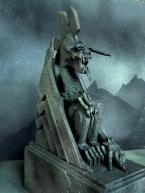|
The making of Barad-Dûr
Part three
© Lotrscenerybuilder 2009
VI. 'Wall upon wall, battlement upon battlement' (May 23-June 21)
"Barad-dûr is a perversion of Númenorean architecture, like some sort of ungodly Gothic cathedral: arrogant and slightly uncomfortable."
(John Howe, in the TT-'Appendices')

We had been looking forward to the modelling of the lower levels. Unlike the upper buildings with their diversity in formation and style, the lower defences are pretty homogeneous structures. The outer curtain wall, for instance, is composed of a series of protruding, identical bastions (there's a strong resemblance to the prow-like battlements of Minas Morgul, which seems to endorse John Howe's statement that Sauron imitated the architecture of the Númenoreans - albeit in a crazy, contorted way).
A few hours of experimenting with MDF and cardboard led to a prototype of these bastions. Also, we tried out a few templates for the battlements, like the one in the picture. We weren't sure yet about the manner in which these elements were going to fit into the whole, nor did we have a clear idea about the completing of the parapets. At this stage, there wasn't even a lay-out for the entire curtain wall…

We made eight exact copies of the bastion prototype, which came down to flow production. In the picture we're busy cutting all the cardboard plating. Next, an assembly line was set up to glue a score of separate elements onto a 4mm MDF core tablet. It was a rewarding job, with barely any brainwork involved and a lot of progress in less than no time.

In the same manner we produced the corrugated wall sections. Four layers of harmonica sheets were glued on top of each other.

Cardboard was used to construct the monumental "western gate" (ROTK, page 264) of Barad-dûr. It is this monstrous cloaca which figures in the TT-movie scene where Saruman is fancying a "union of the two towers" while thousands of Orcs are pouring forth from the fortress. There's a sketch of this gate by John Howe in Gary Russell's "The Art of the Return of the King" (2003, page 198). It is quite interesting to see how the modellers of Weta translated this jagged, cavernous entrance into a metallic construction. We kept it simple, however, with only a few spikes on either side of the gate.

With the wall sections standing loosely in position around the finished upper structure we got a conception of the ultimate dimensions of the tower. Now we had to 'fill in' the intermediate level with another series of walls and buttresses.
|








